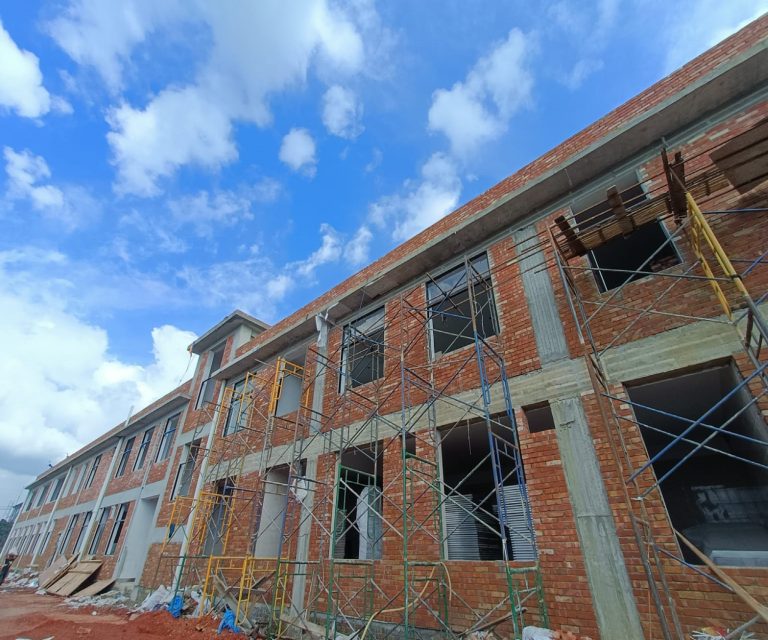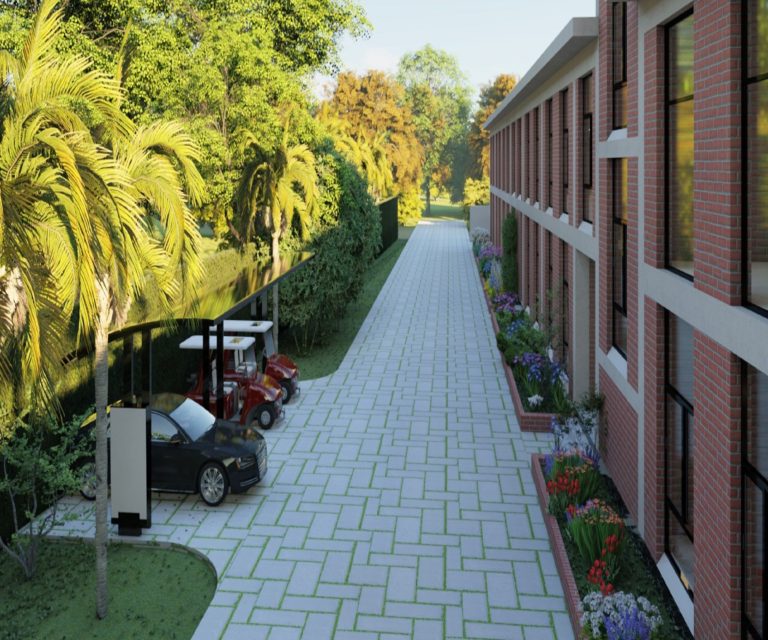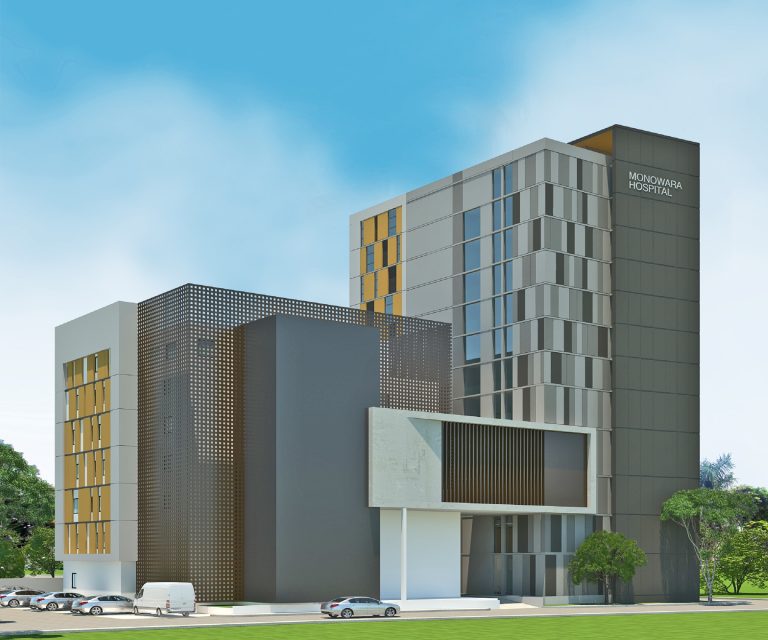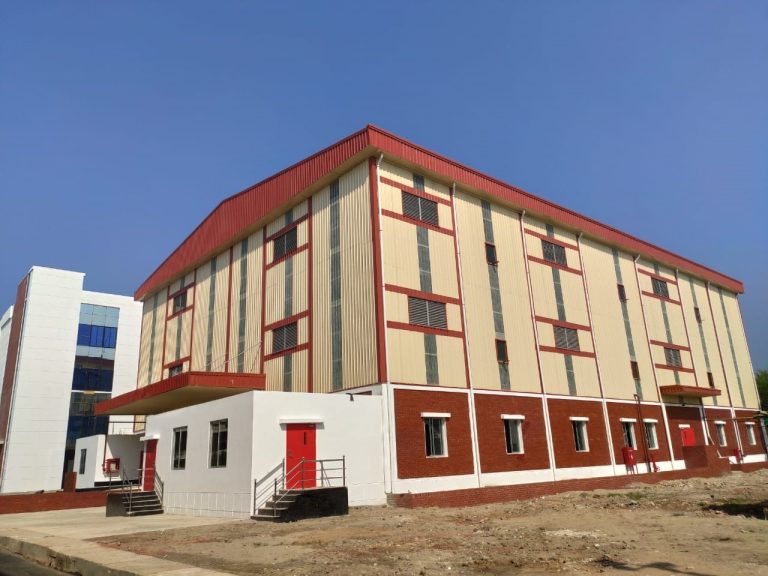AOP Building of Saiham Knit Composite Ltd.
Project Name: AOP BuildingClient: Saiham Knit Composite Ltd. Single storied factory Building with a Mezzanine floor. Also, there is a Boundary wall, Garage & Rigid Road construction. The length of the building is 340ft and the width is 65ft. The clear height of the floor is 22ft. Project area 22,100 Sft. Architectural Design, Structural Design & Construction work by SRD LIMITED.
Read MoreCar Parking Project Of Saiham Knit Composite Ltd.
Project Name: Car ParkingClient: Saiham Knit Composite Ltd. Architectural Design, Structural Design & Construction work by SRD LIMITED
Read MoreMonowara Hospital (Pvt.) Ltd.
Monowara Hospital (Pvt) Ltd.: G+13 Storied RCC Building Construction by SRD Limited.This Hospital Building construction was started on 13 March 2019. We used a sheet pile for shore protection for basement work. It has two basements. Used for Masonry work Hollow Block & fair face plaster. This project was ended on 09th July 2021Project Location: 54 Siddheswari Road, Dhaka 1217, […]
Read MorePrefabricated Steel Warehouse Project of Saiham Suits Ltd.
Prefabricated Steel Warehouse Project: It is a Single storied Prefabricated Steel Structure of 56 feet clear in Height 138 feet in length, 93 ft Wide & area of 12,834 sqft central warehouse. Which was started on 25 April 2019 and was successfully handed over on 10 January 2020. The structure had a connecting bridge linked to the 5-storied […]
Read More


