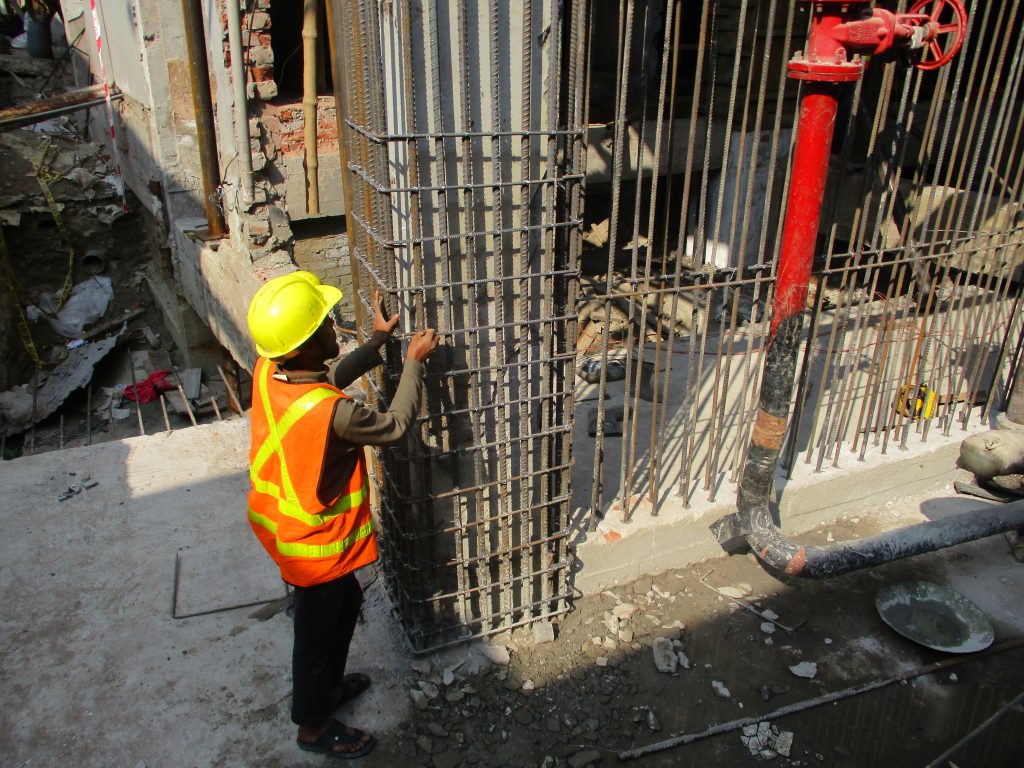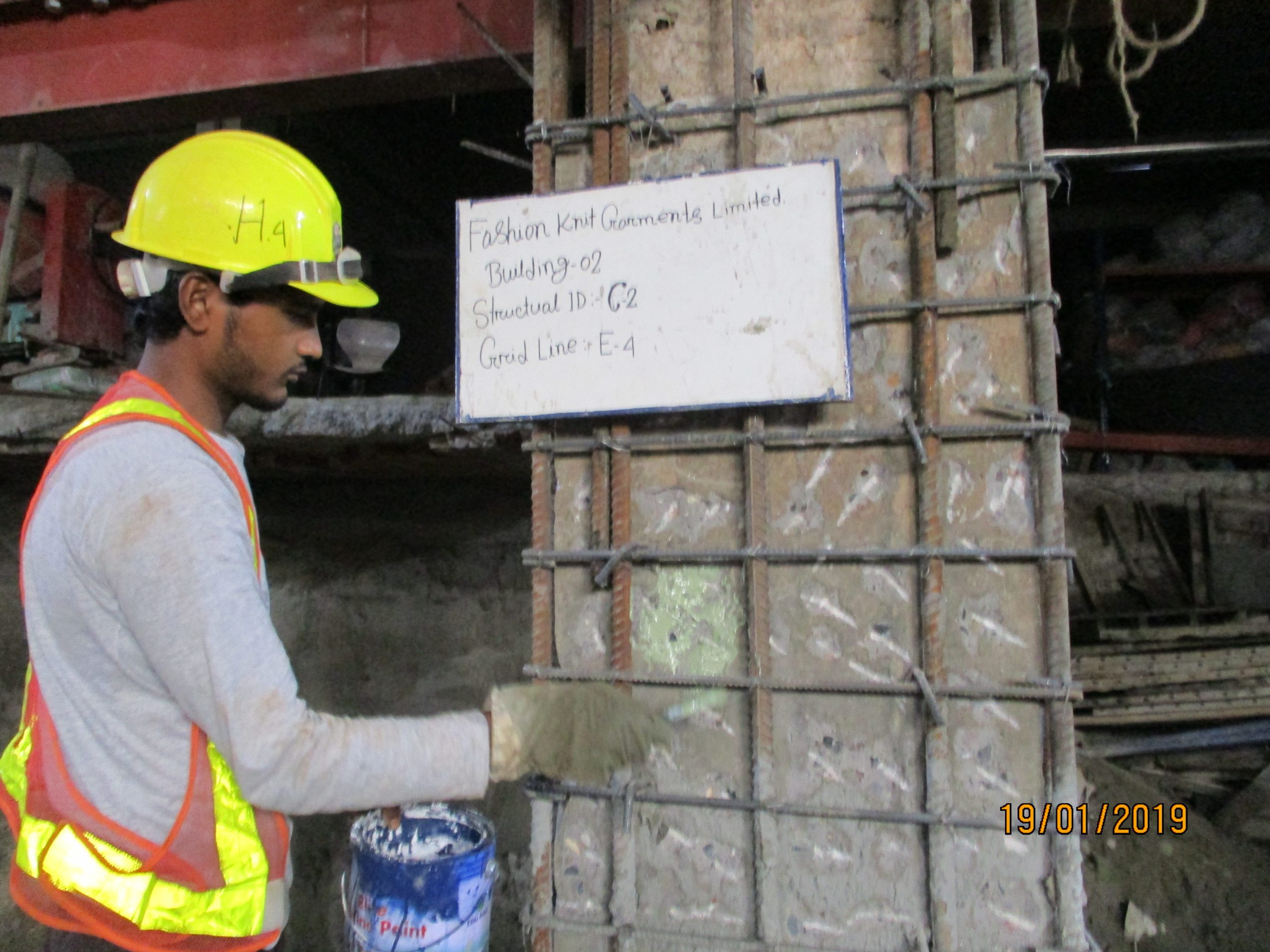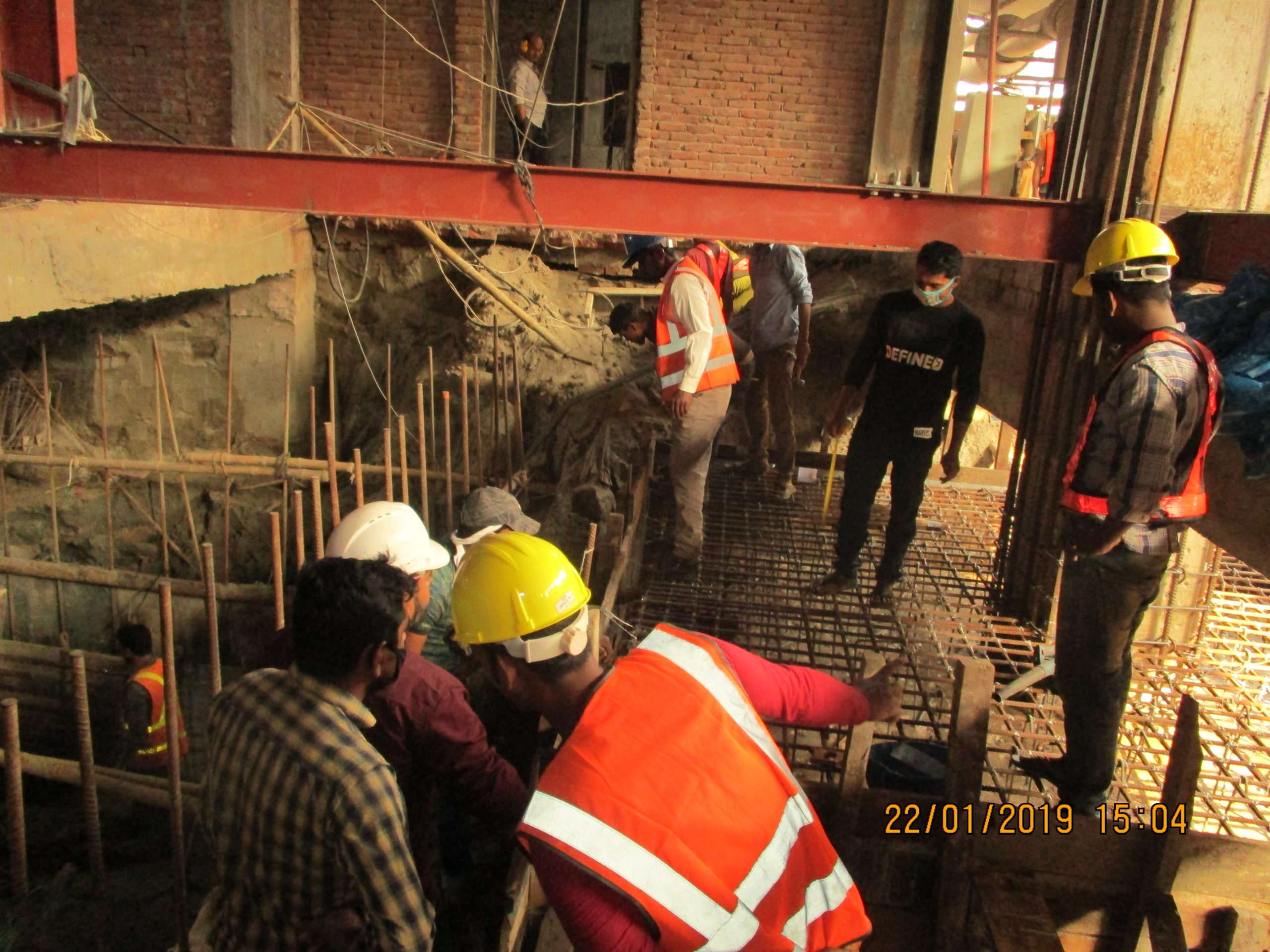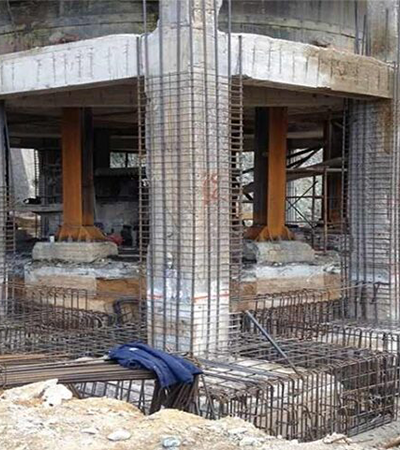What is Retrofitting in Construction? And Why Does it Matter?
Retrofitting is the process of installing new materials, equipment, or methods after the building has already been completed to improve safety and efficiency.
In fact, retrofitting construction is often necessary as part of a larger project that involves adding value to a building or property.
Retrofitting can help make buildings more energy-efficient by adding insulation, air sealing, and other features that help keep heat in and cold out. Retrofitting can also help make buildings more resistant to earthquakes.
In this blog, you will get an in-depth look at retrofitting in construction and why it matters.

What is Retrofitting in Construction?
Retrofitting is installing a new building or part of a building after it has already been constructed. Retrofitting is often used to repair damage or improve an existing structure.
Retrofitting is a common practice for many buildings. It can help improve the energy efficiency and safety of existing structures, making them more sustainable in the long term. Retrofitting can be used to repair damage from natural disasters or poor construction practices.
For example, if your building has been damaged by flooding or structural problems, retrofitting can help fix those issues and make your property safer for occupants.
Retrofitting can be applied to any type of structure, including bridges, buildings, and vehicles.
What is the need for Retrofitting Construction?
When a building is constructed, the builders take great care to ensure that it meets all of the requirements for safety and longevity.
However, over time, some structures can become worn down or damaged by weather or natural disasters. This can leave them at risk for failure if not repaired properly.
Retrofitting in construction is one way to repair existing structures and make them safer for occupants. If a building has been damaged by flooding or structural problems, retrofitting can help fix those issues and make your property safer for occupants.
Retrofitting is a common practice for many buildings. It can help improve the energy efficiency and safety of existing structures, making them more sustainable in the long term. Retrofitting can be used to repair damage from natural disasters or poor construction practices.
Retrofitting Can Be Done in Several Different Ways!
There are many different ways to retrofit a building, depending on its size and structure. As part of the process, you can contact SRD Limited to help with planning and implementation.
Some of the most common types of retrofitting include:
New Construction: A new structure built to replace a damaged building.
Repairing: The process of repairing an existing structure, like fixing cracks in walls or replacing windows.
Upgrading: Upgrading means upgrading the electrical system, heating/cooling system, plumbing system, structural steel, etc.
Methods of Retrofitting of Building
There are many different types of buildings and structures in the world, each with its own unique set of problems and needs. The type of retrofitting construction that you need will depend on what kind of structure you have.
In this section, we’ll cover the most common methods of retrofitting:
The existing walls add bricks, concrete, and steel to the building’s structures. The wall’s weight increases and can bear more vertical and horizontal loads. It is designed to resist transverse loads without sudden failure due to buckling. If not appropriately covered by mortar, rust can develop on reinforcement.
In case of fire, the steel and other materials used in construction will melt or burn due to their high temperatures. In this case, there is no way to prevent these materials from burning completely. For example, suppose there are no windows on the roof or walls of a building due to a poor ventilation system. In that case, there will be no escape route for people inside during fire incidents and prevent them from getting trapped inside due to fire breaks not being created adequately within the time frame required for such kind of situation (i.e., minutes).
This commonly used technique for retrofitting a building’s non-ductile reinforced concrete frame.
New elements are preferably placed on the exterior of the building. This method is not preferred in the structure’s interior to avoid interior moldings.
The shear wall is placed at the end of each row of columns and beams, forming a rectangular core that encloses all four sides of the building’s perimeter and its roof and floor.
This is a retrofit method because it requires the removal of existing walls, floors, and ceilings; therefore, it must be done before any new construction begins.
It does not require any structural modifications to existing structures because it is simply an extension of existing walls on either side of an existing building’s exterior walls (often called “side yards”).
Steel bracing is an effective solution in retrofitting buildings when large openings are required. Potential advantages can be provided due to higher strength, stiffness, and natural light opening. The amount of work is also less, so foundation costs may be minimized. This makes it possible to add much less weight to the existing structure.
Steel bracing is a structural component used to reinforce a building’s framework. Steel bracing provides added support for walls and ceilings. It can be installed anytime during construction and does not affect the interior architecture of your home or office building.
We are there for you when you need steel bracing in your home or business! Our experts can help you choose from our wide range of designs and materials to meet your needs.
The fiber-reinforced polymer can increase the reinforced concrete beams’ capacity.
FRP is often used in circular- and rectangular-shaped columns, but it is more effective in the former shape. The material increases the ultimate load-carrying capacity of reinforced concrete members and improves their shear capacity. The elasticity of a reinforced concrete column is also increased considerably. Composite must be dried before repair because all resins and some fiber absorb moisture.
Jacketing is a concrete reinforcement commonly used to strengthen columns and beams in building construction. It consists of added concrete with longitudinal and transverse reinforcement around existing columns, which increases their axial and shear strength, and allows them to carry greater loads without failing. Jacketing also increases the confinement of concrete in circular columns, thus preventing the formation of cracks in the concrete itself.
The mass reduction technique is one of the most effective ways to reduce the weight of a building. It consists of removing one or more storeys from the building structure. The mass reduction technique can also be used in conjunction with other methods, such as wall and floor repair, to increase the strength of the structure.
Epoxy injection is a cost-effective method of repairing non-moving cracks in concrete walls, slabs, columns, and piers. In retrofitting buildings, epoxy injection fills and repairs the structural fault while strengthening the concrete’s ability to resist further damage.
Epoxy resin is more substantial than concrete, which is the reason why reinforcing is necessary to strengthen the bond. Additional reinforcement is installed across the failure plane in combination with the injection of epoxy resin.
Base isolation is a passive structural vibration control method that isolates the foundation’s superstructure. This is done by creating an additional floor or column to isolate it from the ground, which causes less seismic loads on the structure and less damage to its superstructure.
The main demerit of this method is that it cannot be applied to structures like other retrofitting and is expensive in the budget.
This method is inefficient for high-rise buildings and not suitable for buildings resting on soft soils.
The external plate bonding method has been used for decades to strengthen reinforced concrete beams. This method can increase the shear strength of reinforced concrete beams by wrapping steel plates at the joint of a column and beam.
When an external plate is placed perpendicular to potential shear cracks in a concrete beam, the additional shear strength of the beam can be considerable. The additional shear strength is achieved and applied by wrapping depending on beam geometry and existing concrete strength.
Project Photo





Retrofitting is a process by which a building’s structural and mechanical systems are replaced or upgraded to meet current building codes, ergonomic standards, or other requirements.
Retrofitting construction does not necessarily mean that the structure of the building has been repaired or renovated—it can also be used to refer simply to any sort of upgrade or replacement of parts or systems within buildings.
To get a more specific and accurate idea for your plant, consult SRD Limited today to ensure safety with good hands and great responsibility as well.
